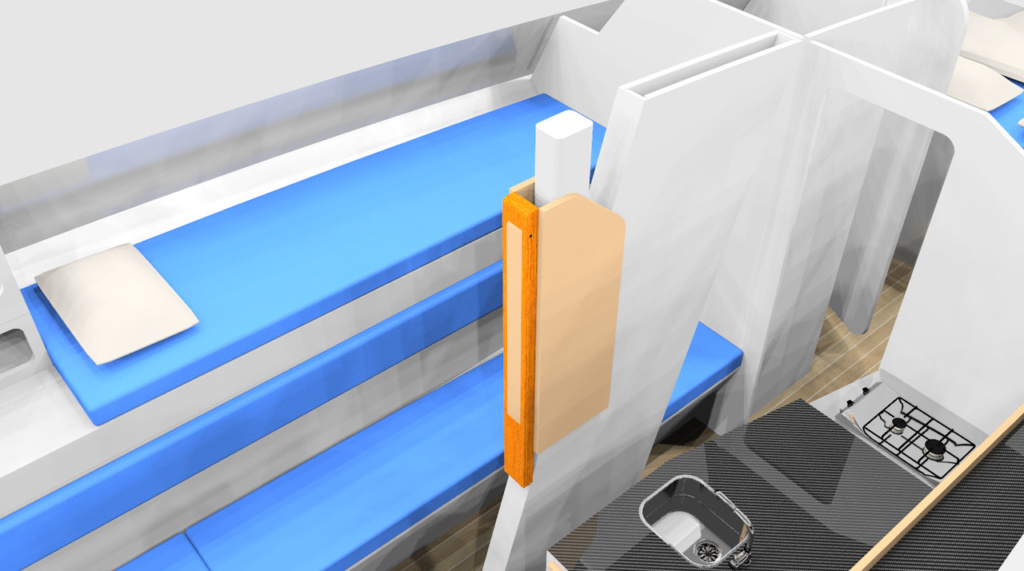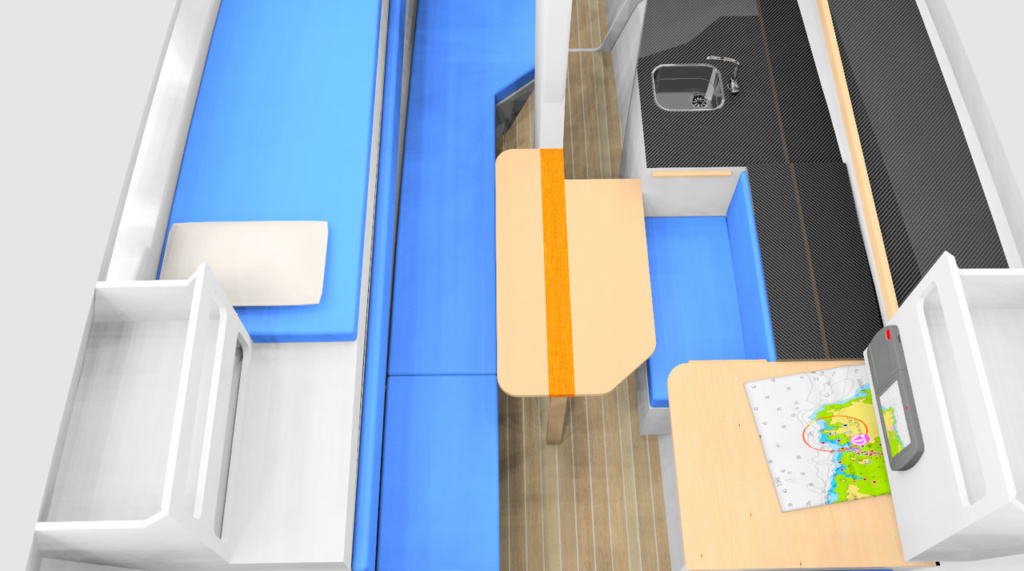Despite her high performance, Venom also has reasonably comfortable accommodation when cruising (about what you might expect in a 35 footer).
There is full standing head room, a settee, galley, 6 berths and a toilet/shower – but everything is light.
Each bunk is 2m in length and 500-600mm in width (equivalent to an economy or business class airline seat width).
The 2 quarter berths have head pieces that flip up to access the escape hatches beneath on each side – the starboard cabin layout image below is not completely accurate.
The forepeak berth is not the preferred option under sail unless the occupant is a sound sleeper!
The settee seat converts to a bunk when required.


The forward compartment will be separated from the main cabin by a door to allow privacy for people to get changed.

A Nav station is located on the starboard side.
The equivalent area on the port side is a wet weather gear storage area (not shown on the image above) and the cabin is divided at this point into ‘wet’ and ‘dry’ zones for comfort.

Cooking is limited to a 1 burner propane stove, with a second burner +/- a 12V reheating oven added when cruising.
Refrigeration is provided by an esky, with a portable 12V fridge added for cruising that can slide out from under the cockpit behind the companionway.
The head is a fixed portable toilet. A portable solar shower is the main supply of shower water.
There are 2 X 120L water tanks under the cabin sole amidships.

The head/shower area is ventilated through a deck hatch and the forward compartment though the forward hatch.
Other ventilation hatches are located over the galley and the equivalent location on the port side to enhance airflow through the cabin.
A small 12V fan augments airflow when necessary.
Cabin windows in the main cabin are portholes that are able to be opened – further increasing ventilation if desired.
All hatches have fly screens fitted when cruising to keep unwanted guests out.